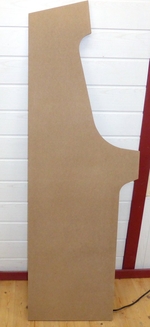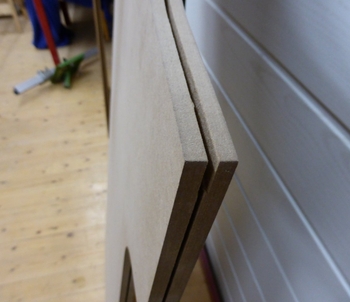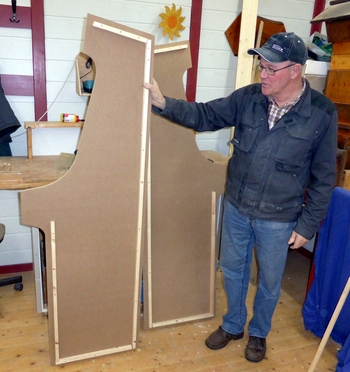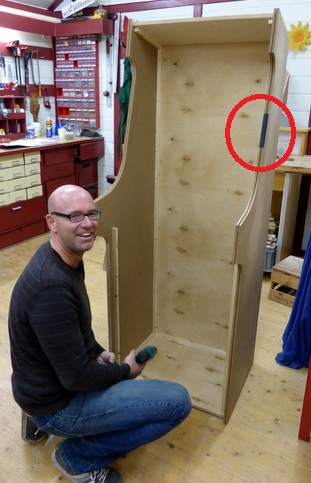Looking for a construction plan for the cabinet I came across the page of Rasmus Sørensen Kønig who kindly made the drawings for his cabinets public. This should be the basis for my project in a slightly different form. I planned the cabinet 10 cm larger, it is about 1.76 meters high. My father is helping me with the wood works, he definitely has the better experience with such kind of things and we can also use his well-equipped workshop. Ever thank you for that!
For the side panels we take 19 mm MDF boards. Since we have no router to mill the circumferential groove for the T-mold, a good friend (thank you, HGO!) made them from drawings in a carpentry shop. We attached wooden strips that fixes the rear wall, the floor and the top. It should be ensured that all the wooden parts are additionally glued with wood glue. Rear wall, bottom, top and the front housing parts are made from birch plywood (15mm thick and water-resistant glued ), since this is somewhat lighter than the MDF material.
We set up the structure of the cabinet at the first evening and finally I'm getting a feel for the size of it :)



